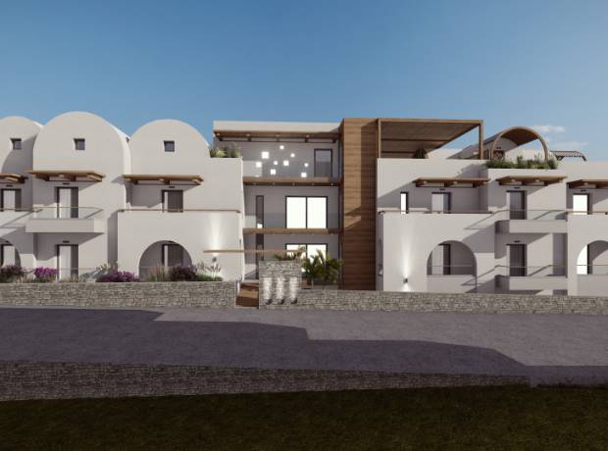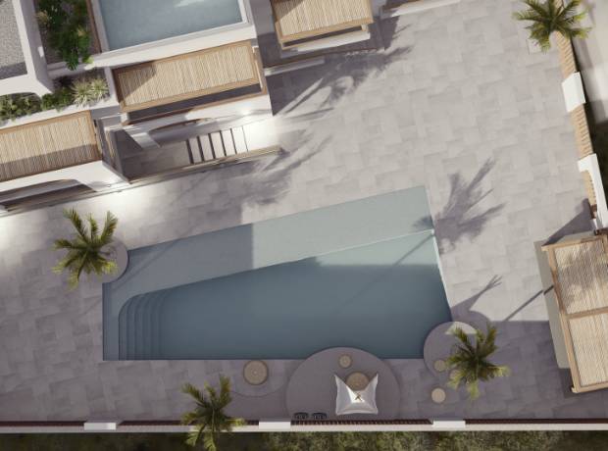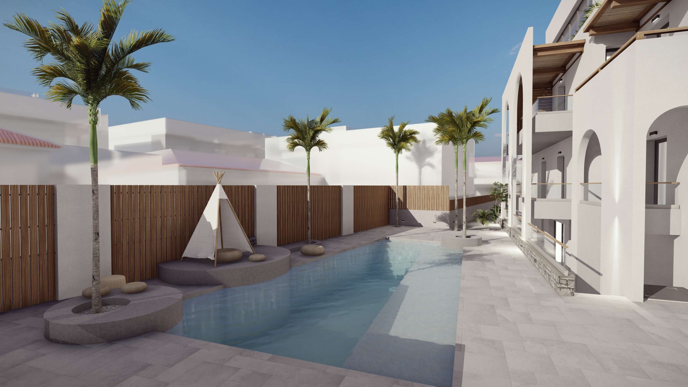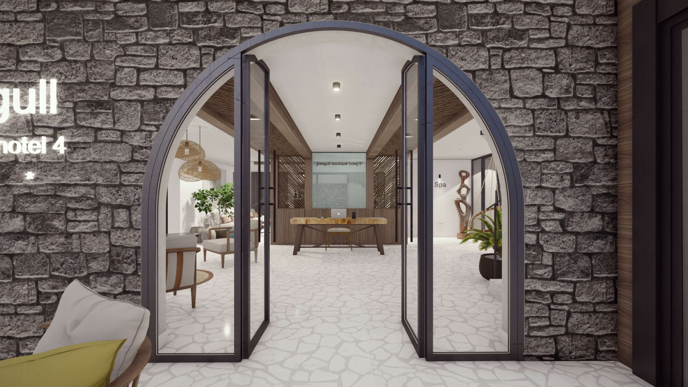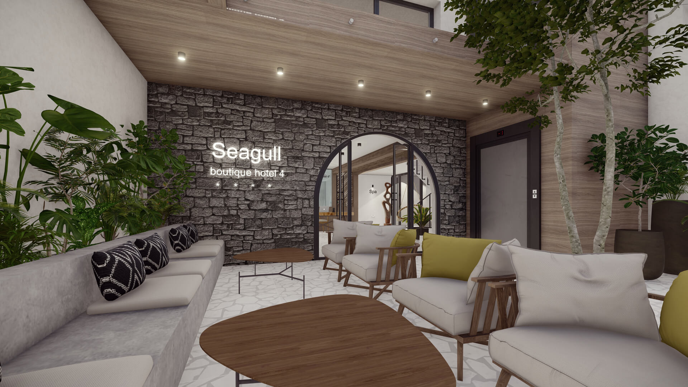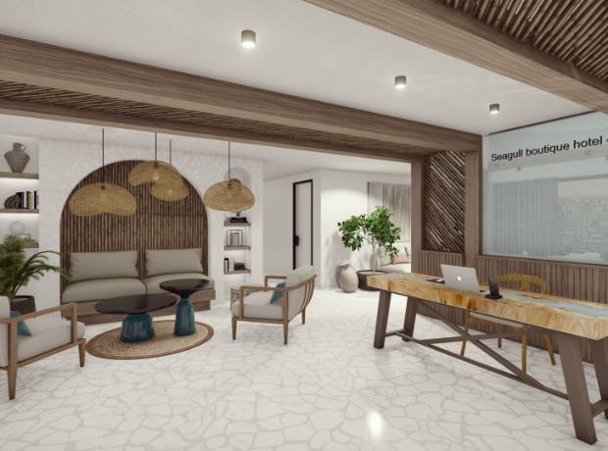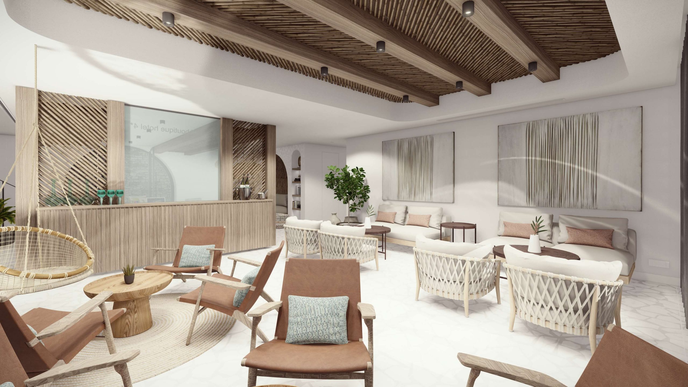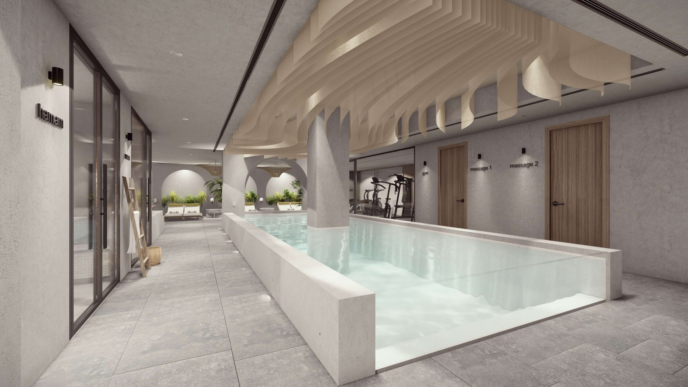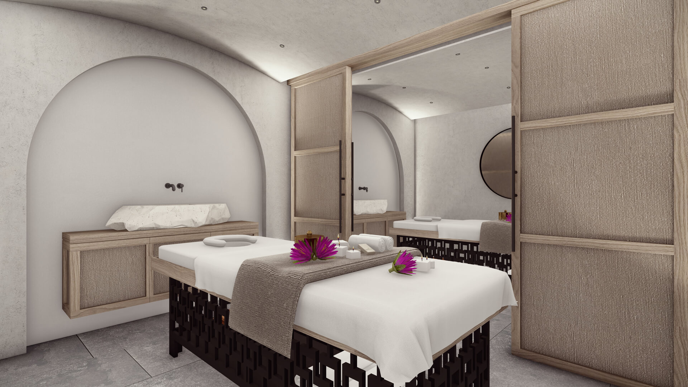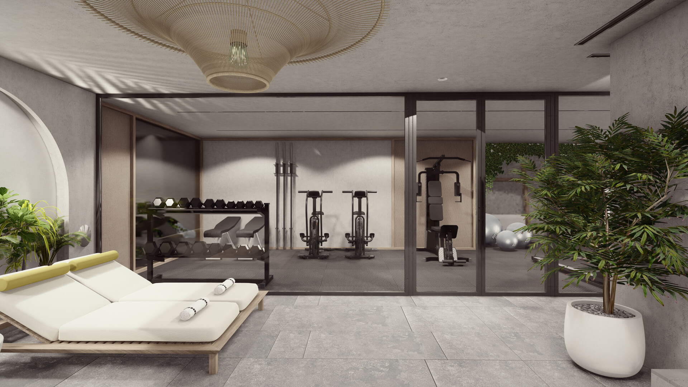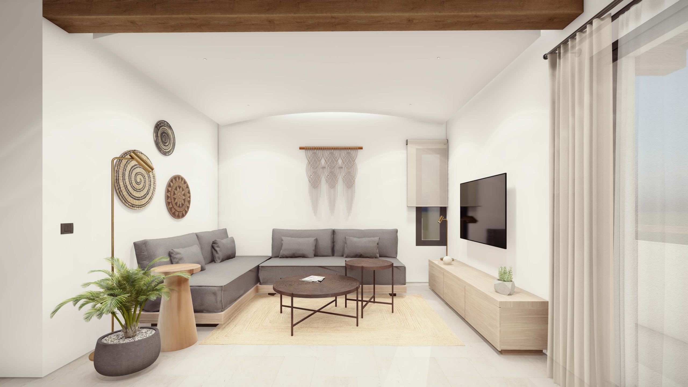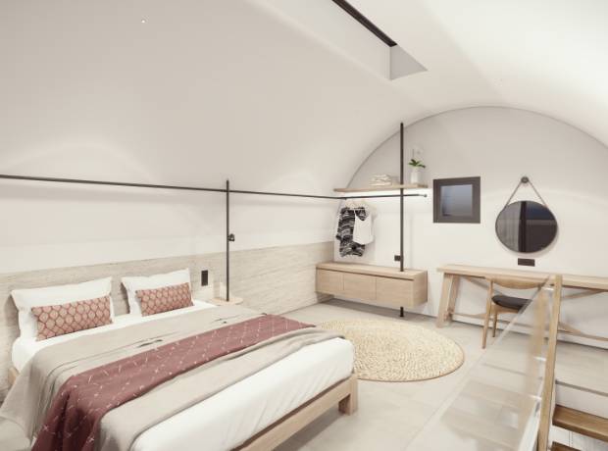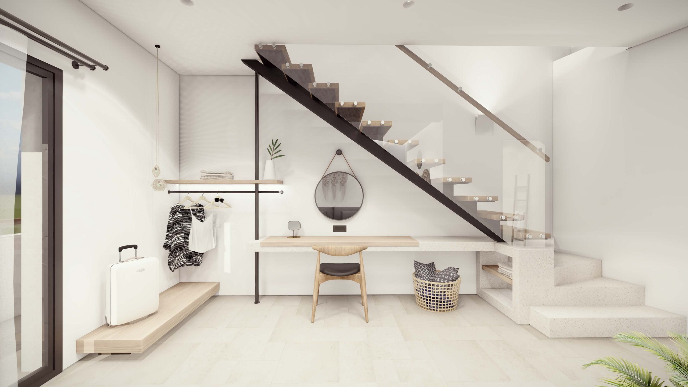Seagull Hotel
Construction/ 2023 - in progress
Designed/ 2023
Client/ Digenakis S.A.
Plot/ 1,237.33 sq.m.
Area/ 2,108.72 sq.m.
Capacity/ 29 rooms - 114 beds
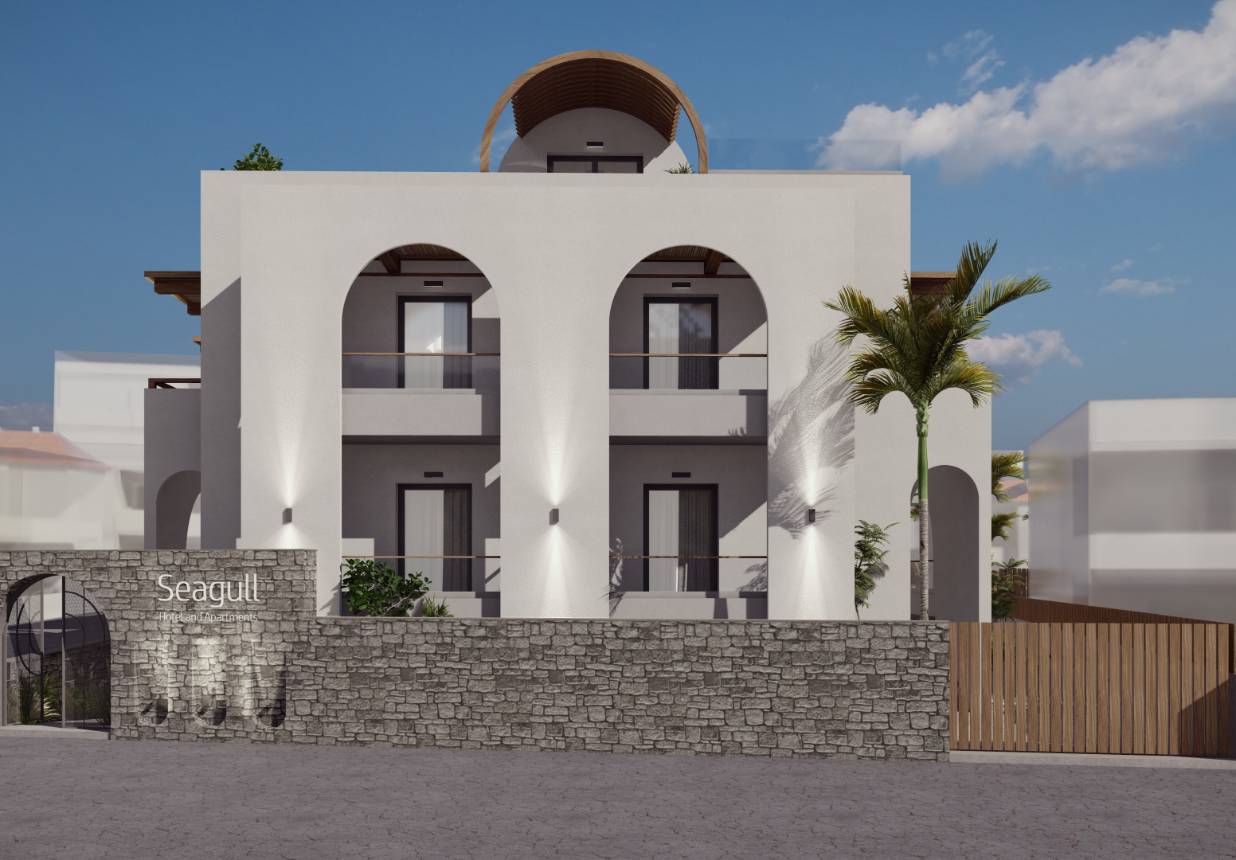
This project entails the meticulous refurbishment of the facades of an existing hotel dating back to the 1980s, accompanied by the addition of lofts and the introduction of a new pool. The original structure embraced a modern aesthetic with its orthogonal volumes, inclined balconies, and corner windows, projecting a more neutral character. The primary objective of the study is to metamorphose it into a boutique hotel with a distinct Mediterranean charm, prioritizing the relaxation and rejuvenation of its guests.
A pivotal component in the architectural composition of the facades is the deliberate use of the arch in various forms, such as in the semi-outdoor spaces, arched doors, decorative recesses, and even the vaults of the lofts. The color palette is deliberately restrained, featuring white and light beige tones, complemented by the warm, inviting shade of walnut for pergolas and wooden dividers. Lastly, the outdoor space undergoes a comprehensive redesign, introducing a new pool equipped with enhanced features like day beds, steps, a shallow lounging area, and a shift in plantings towards more tropical species.

