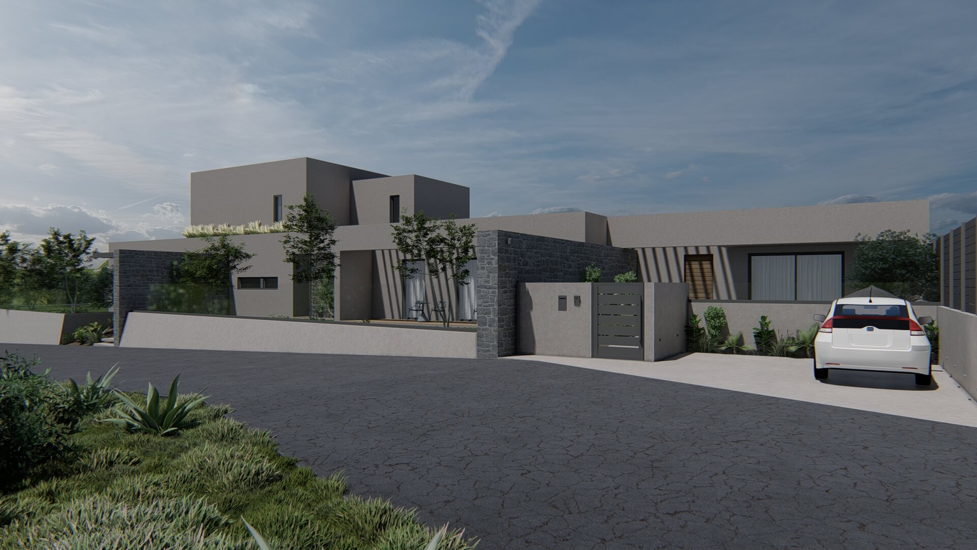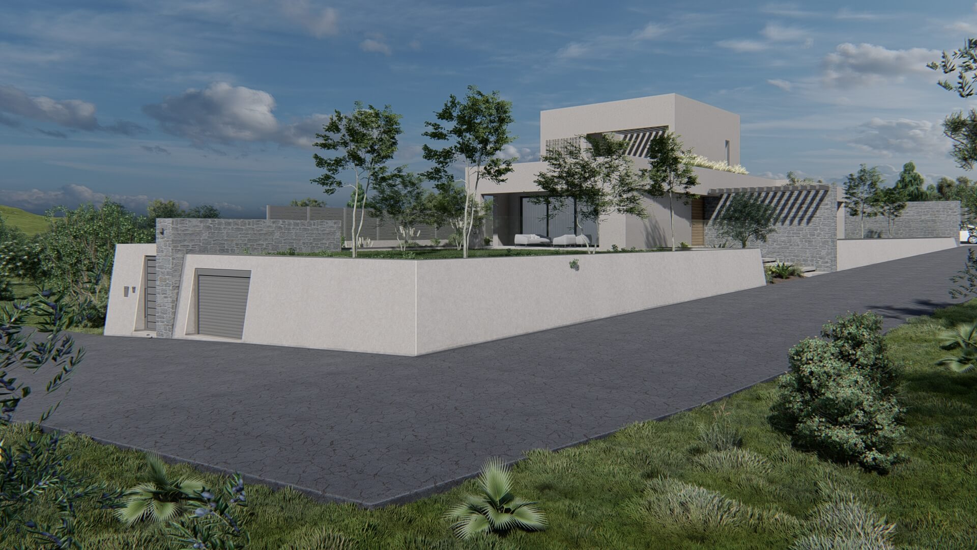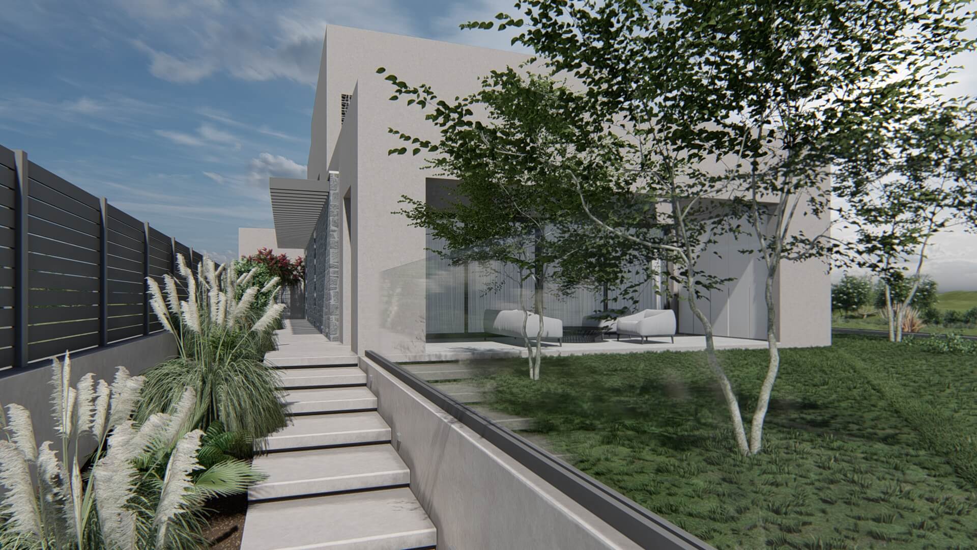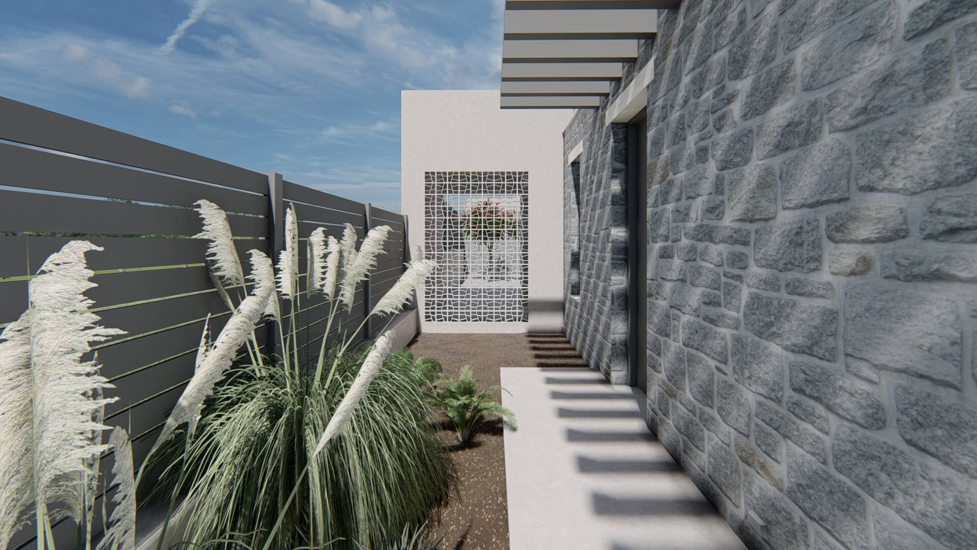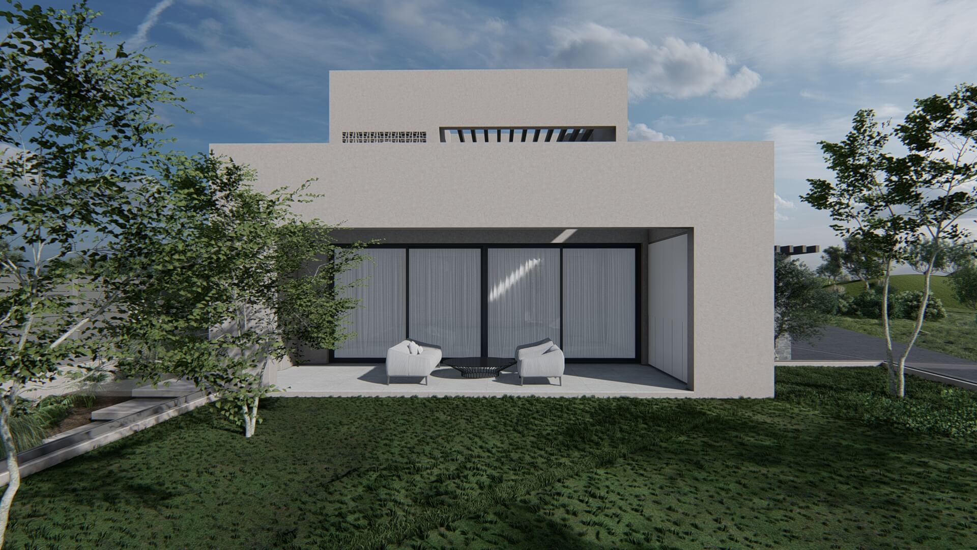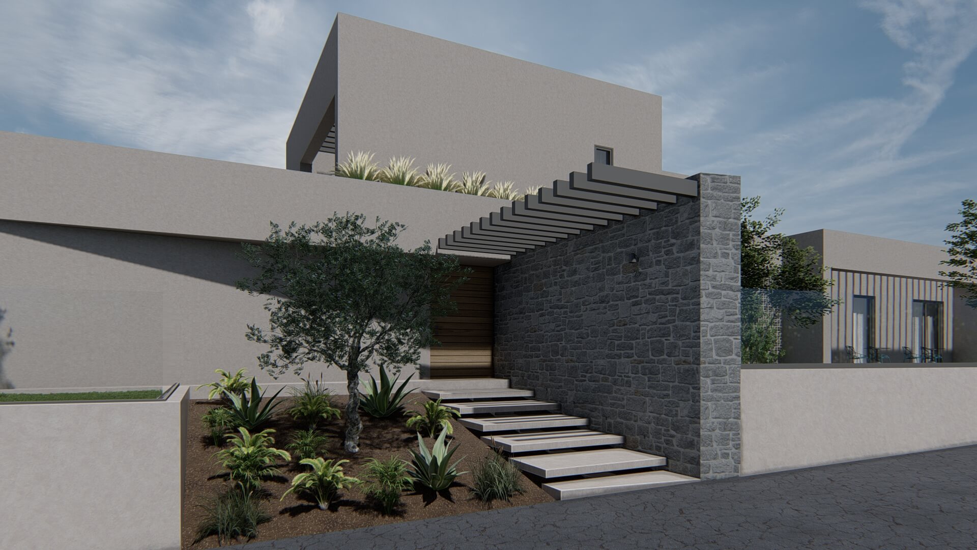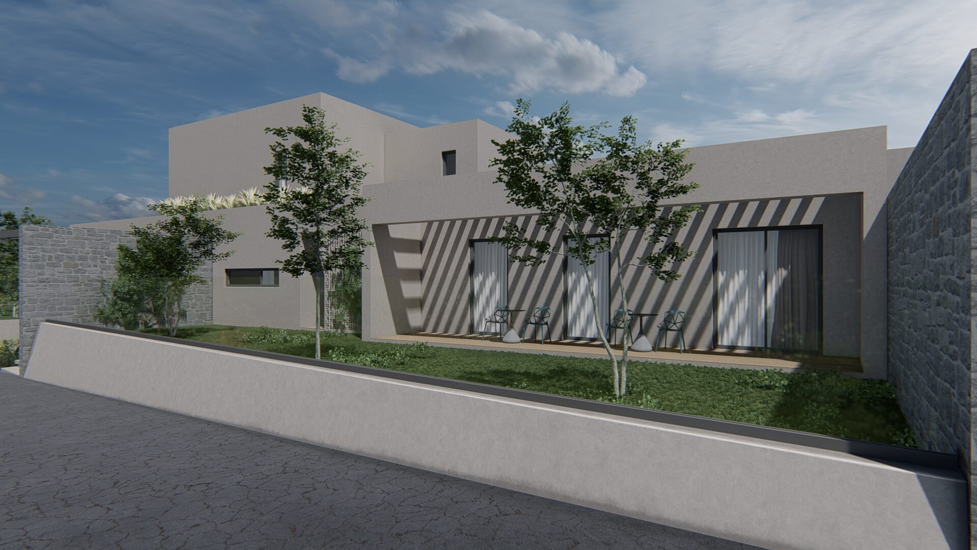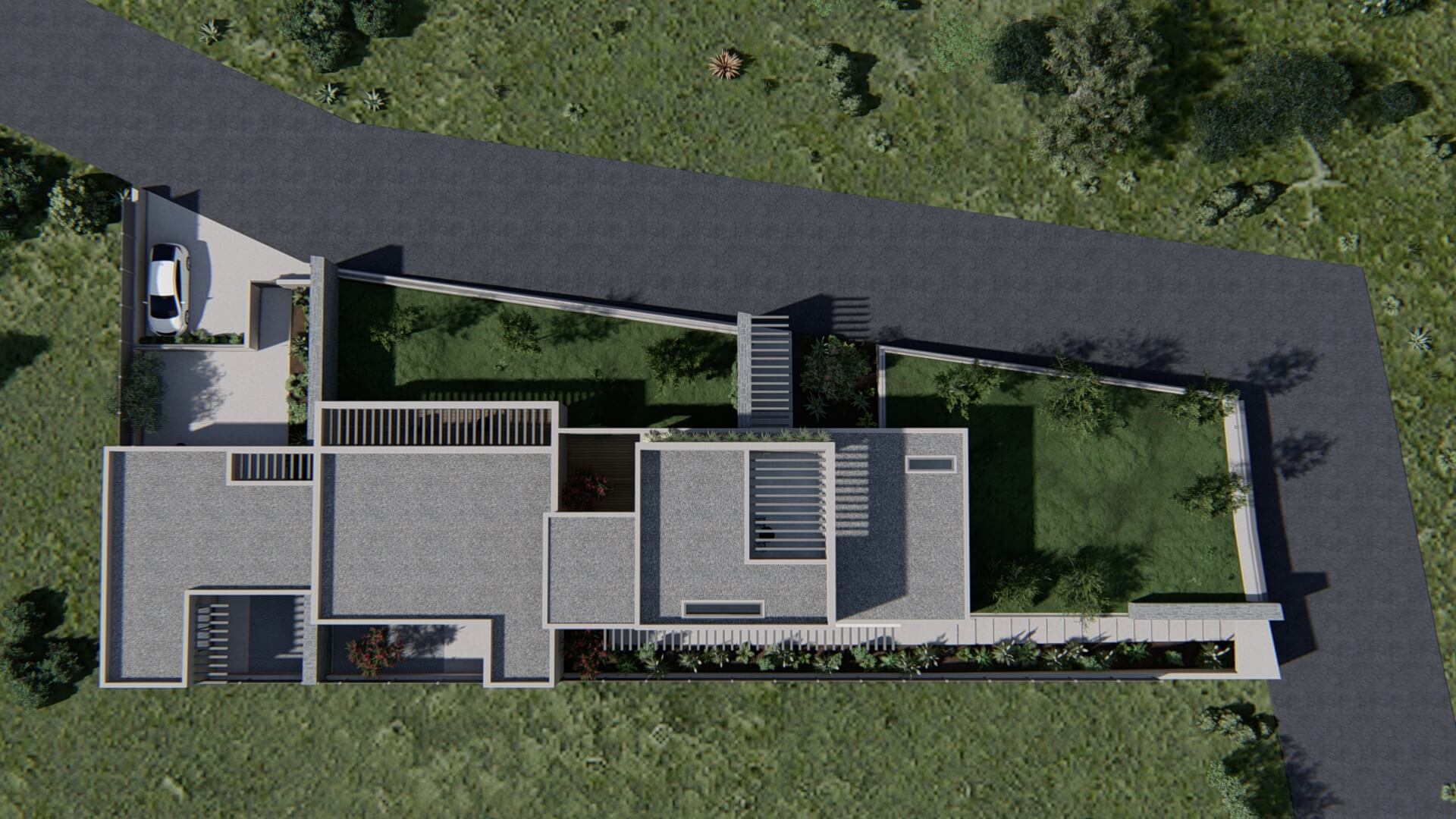Residences in Galatas
Construction/ -
Designed/ 2022
Client/ Mavromati Maria
Plot/ 898,06 sq.m.
Area/ 496,57 sq.m.
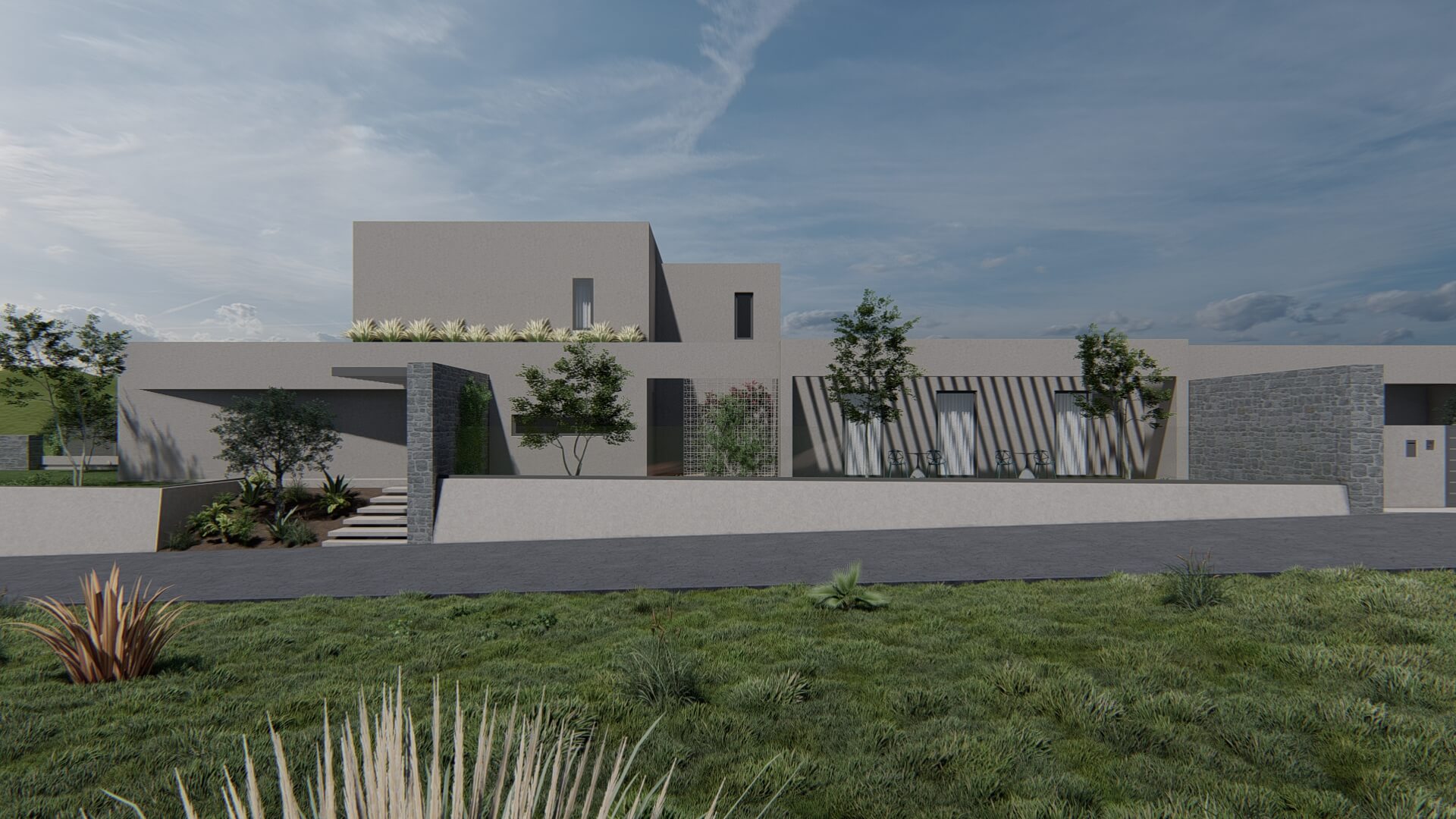
This distinctive proposal is conceived with the aim of creating a single-story guesthouse and a two-story permanent residence, tailored to meet the needs of the owners' four-member family. The architectural composition adheres to minimalist and Mediterranean principles, featuring orthogonal volumes intersecting with semi-outdoor spaces. Intricate sculptural elements are sculpted through the selective removal of volume portions and the use of a perforated brick, creating a delicate lace-like filter for the semi-outdoor spaces of the upper floor and the ground floor atrium.The single-story residence has its main entrance from the southwest part of the plot, accessed from the municipal street Efesou.
It exclusively encompasses the kitchen, living room, bathroom, and one bedroom. The two-story residence unfolds across three levels. The basement includes storage spaces and two parking spots, the ground floor features a living room, kitchen, dining area, WC, three bedrooms, and the top floor comprises one bedroom, storage rooms, and a bathroom. Notably, the entrance is accessible from both municipal roads (Efesos Street & Vechakidon Street). The outdoor space incorporates two additional parking spots, and the plot is enclosed with gray-toned aluminum fencing. The construction employs conventional reinforced concrete, with the load-bearing structure complemented by dry construction systems and thermal insulation. For the final finish of the facades, a mocha-colored paste is used. Vertical decorative brick elements are strategically placed for shading purposes, and the windows are crafted from anthracite-toned aluminum.

