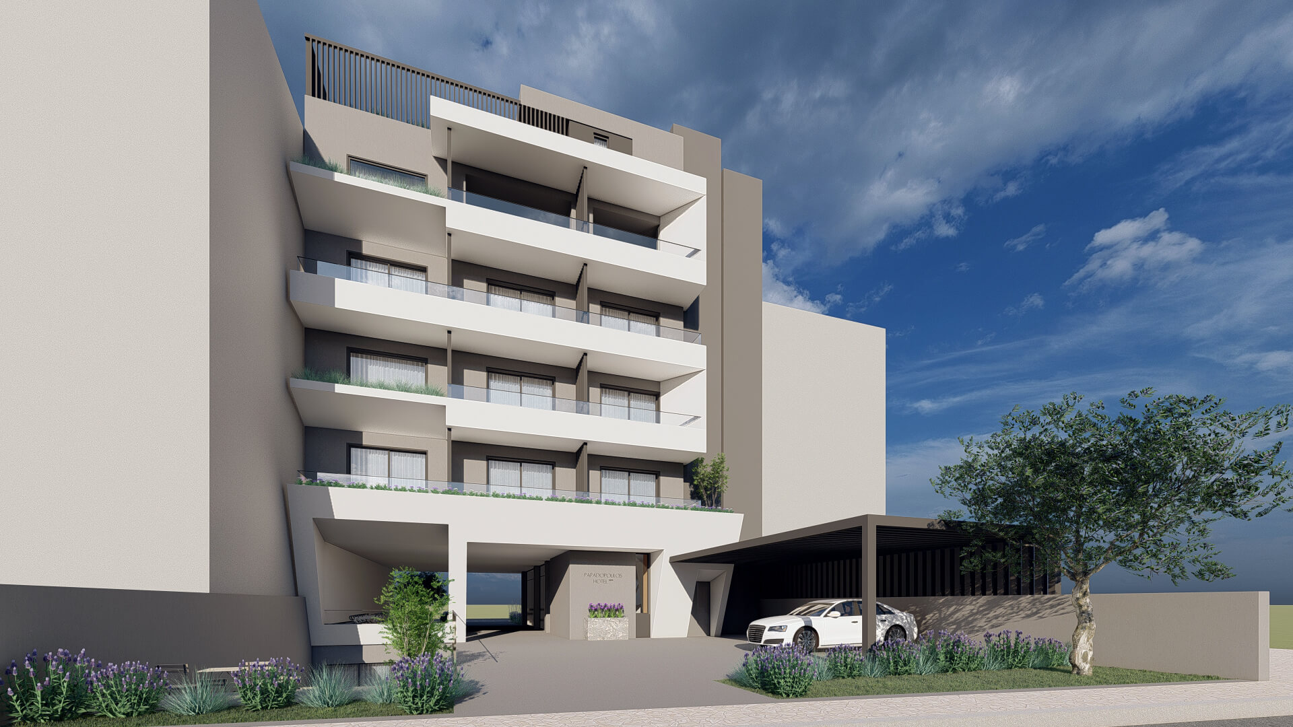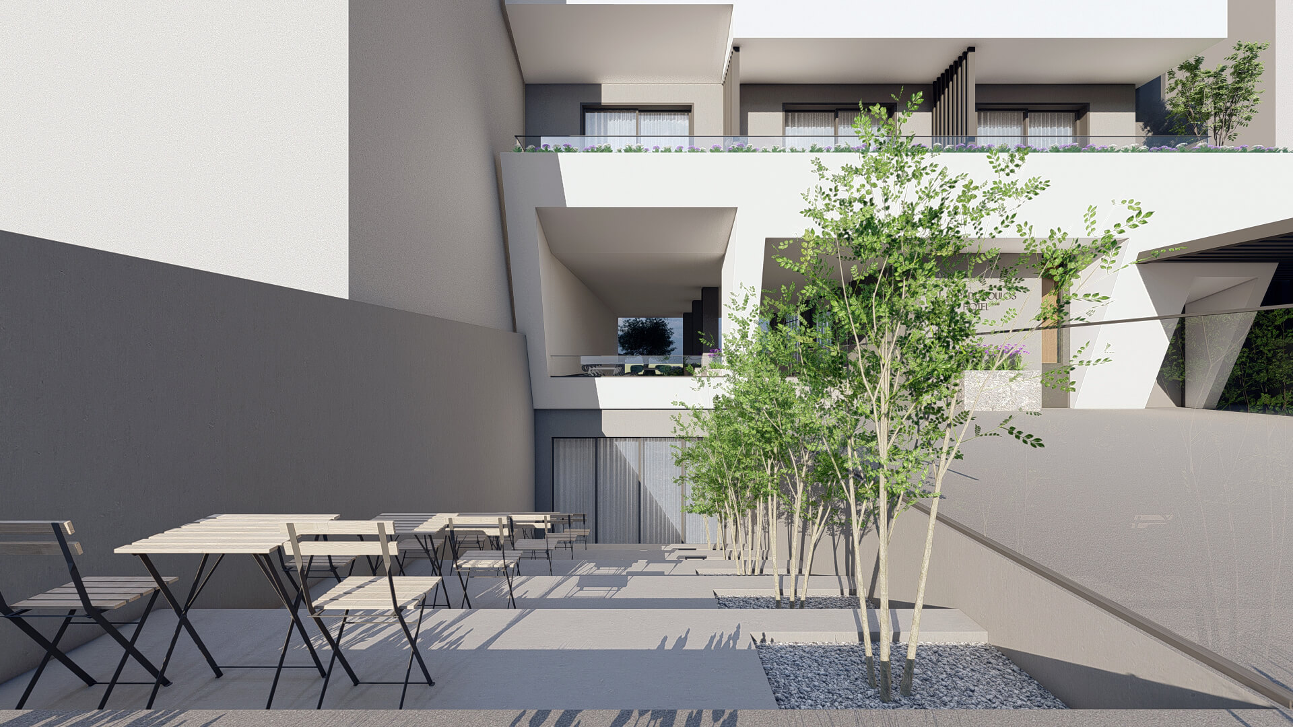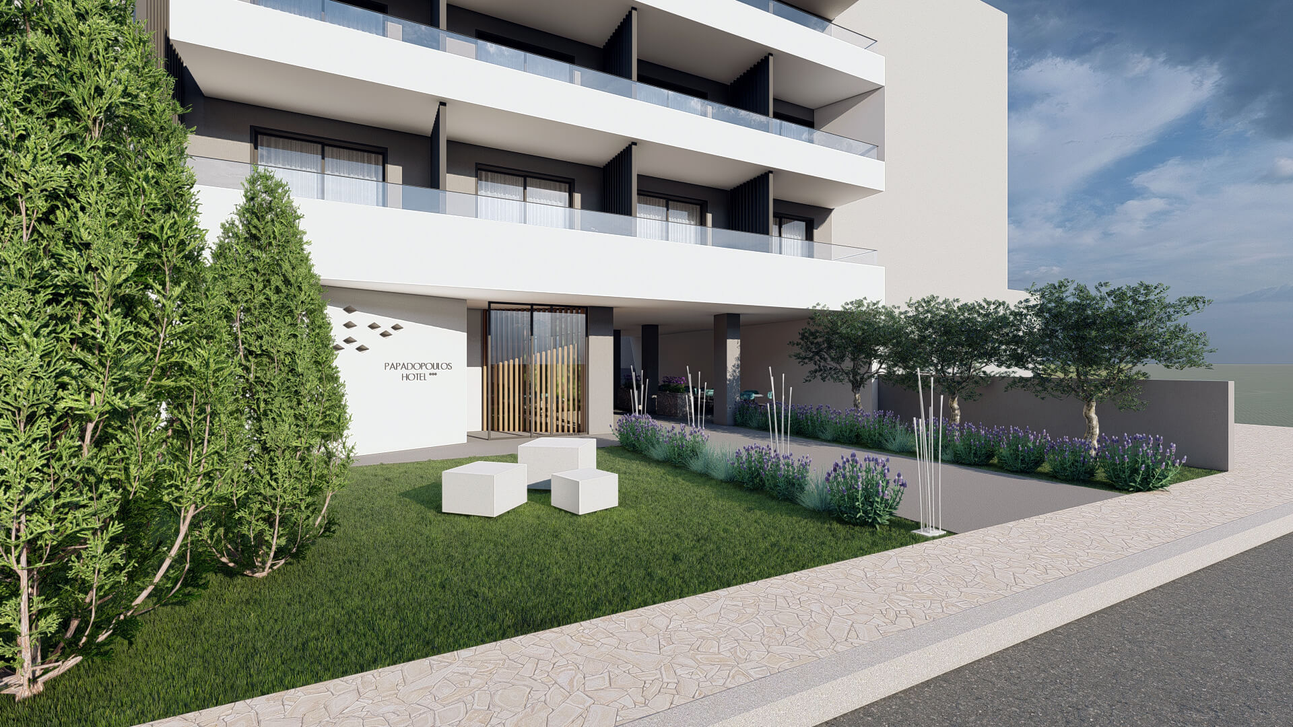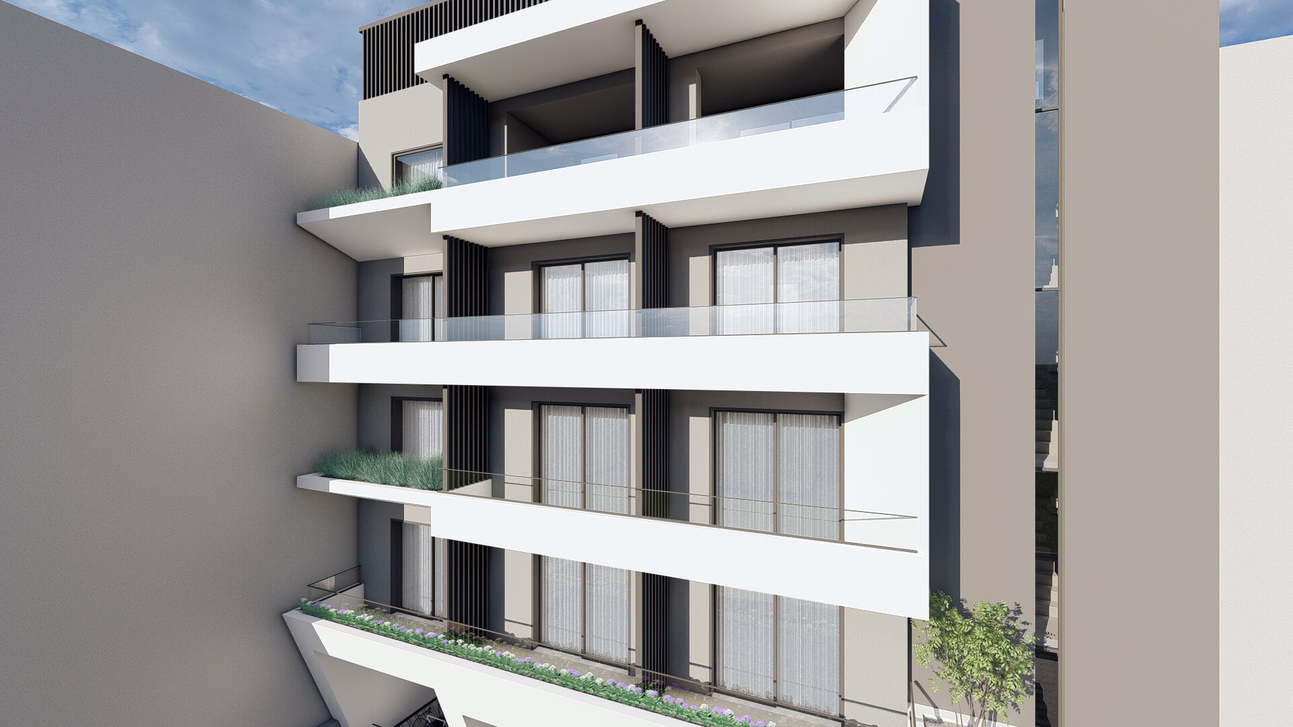Alexandroupolis Hotel
Construction/ -
Designed/ 2020
Client/ Adamandios Papadopoulos
Plot/ 617.00 sq.m.
Area/ 1,299.65 sq.m.
Capacity/ 29 rooms - 94 beds
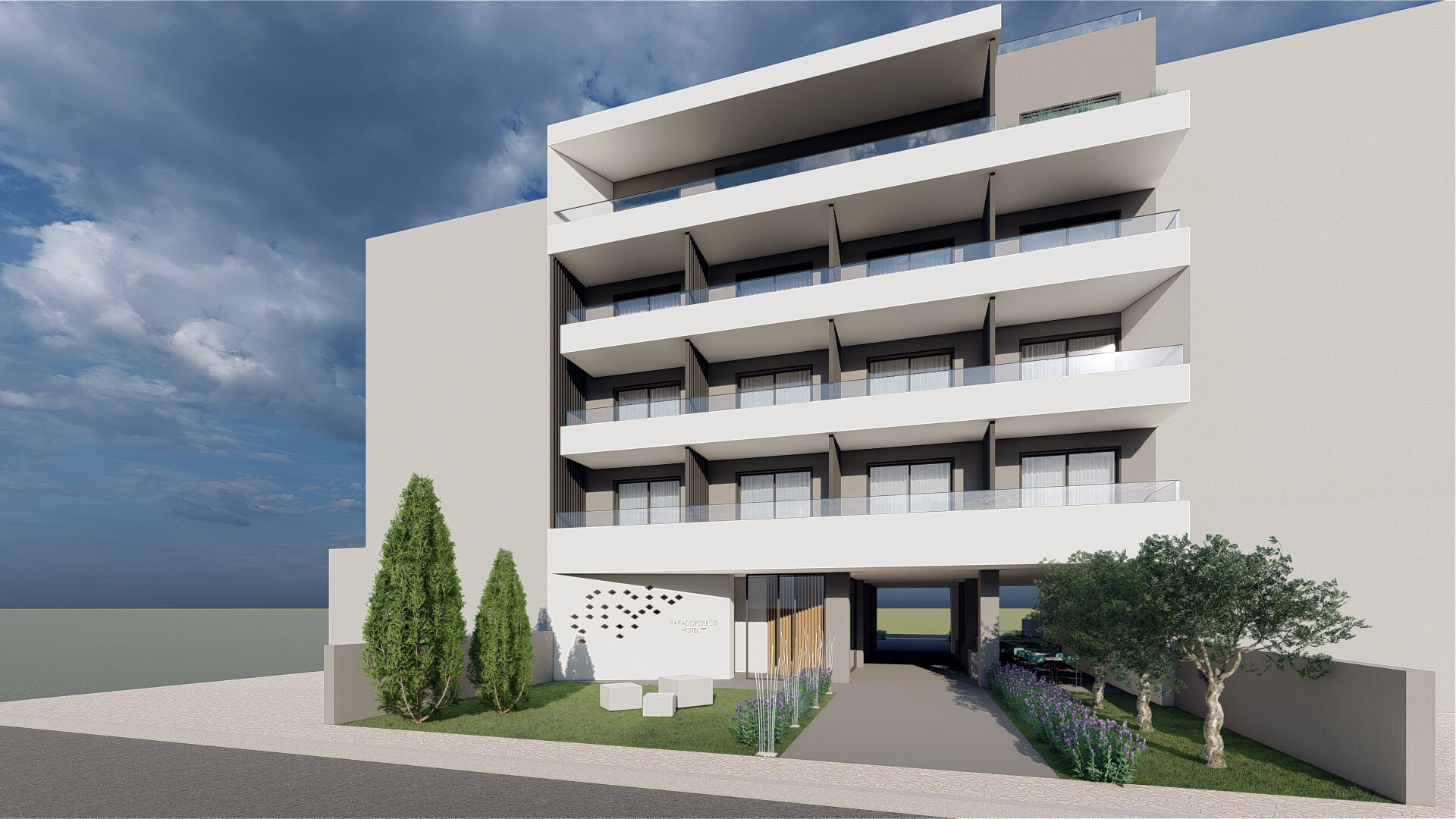
T
h
e
n
e
w
3
-
s
t
a
r
h
o
t
e
l
i
s
s
i
t
u
a
t
e
d
o
n
a
p
l
o
t
f
a
c
i
n
g
t
w
o
r
o
a
d
s
,
o
n
e
i
n
t
h
e
f
r
o
n
t
a
n
d
o
n
e
a
t
t
h
e
b
a
c
k
,
a
d
j
a
c
e
n
t
t
o
t
h
e
r
a
i
l
w
a
y
s
t
a
t
i
o
n
a
n
d
p
o
r
t
o
f
A
l
e
x
a
n
d
r
o
u
p
o
l
i
s
.
I
t
i
n
c
l
u
d
e
s
a
b
a
s
e
m
e
n
t
f
o
r
a
u
x
i
l
i
a
r
y
s
p
a
c
e
s
,
a
g
r
o
u
n
d
f
l
o
o
r
w
i
t
h
p
i
l
o
t
i
s
a
n
d
c
o
m
m
u
n
a
l
a
r
e
a
s
,
f
o
u
r
f
l
o
o
r
s
o
f
r
o
o
m
s
,
a
n
d
a
f
i
f
t
h
-
f
l
o
o
r
r
o
o
f
g
a
r
d
e
n
f
o
r
h
o
t
e
l
g
u
e
s
t
s
.
O
n
t
h
e
g
r
o
u
n
d
f
l
o
o
r
,
t
o
t
h
e
s
o
u
t
h
e
a
s
t
,
t
h
e
r
e
c
e
p
t
i
o
n
a
n
d
b
r
e
a
k
f
a
s
t
a
r
e
a
a
r
e
l
o
c
a
t
e
d
.
A
c
e
n
t
r
a
l
f
u
n
c
t
i
o
n
a
l
e
l
e
m
e
n
t
o
f
t
h
e
a
r
c
h
i
t
e
c
t
u
r
a
l
s
o
l
u
t
i
o
n
i
s
t
h
e
m
a
i
n
p
a
s
s
a
g
e
f
o
r
c
a
r
e
n
t
r
y
,
c
o
n
n
e
c
t
i
n
g
t
h
e
t
w
o
p
a
r
a
l
l
e
l
r
o
a
d
s
,
a
c
c
o
m
p
a
n
i
e
d
b
y
a
n
o
u
t
d
o
o
r
s
p
a
c
e
t
o
t
h
e
w
e
s
t
f
o
r
c
o
f
f
e
e
,
c
u
s
t
o
m
e
r
w
a
i
t
i
n
g
,
a
n
d
b
i
c
y
c
l
e
p
a
r
k
i
n
g
,
t
r
a
n
s
f
o
r
m
i
n
g
t
h
e
p
i
l
o
t
i
s
i
n
t
o
a
n
a
c
t
i
v
e
s
p
a
c
e
f
o
r
t
h
e
g
u
e
s
t
s
.
T
h
i
s
s
o
l
u
t
i
o
n
a
i
m
s
t
o
f
a
c
i
l
i
t
a
t
e
t
r
a
f
f
i
c
o
n
t
h
e
o
n
e
-
w
a
y
p
e
r
i
m
e
t
e
r
r
o
a
d
s
o
f
c
i
t
y
b
l
o
c
k
3
2
1
a
n
d
,
u
l
t
i
m
a
t
e
l
y
,
a
c
c
e
s
s
t
o
t
h
e
h
o
t
e
l
.
T
h
e
f
a
c
a
d
e
a
e
s
t
h
e
t
i
c
s
f
o
l
l
o
w
c
l
e
a
n
l
i
n
e
s
,
e
m
p
h
a
s
i
z
i
n
g
t
h
e
g
e
o
m
e
t
r
y
o
f
t
h
e
v
o
l
u
m
e
s
.
T
h
e
s
t
a
i
r
w
e
l
l
i
s
a
n
t
h
r
a
c
i
t
e
,
a
n
d
t
h
e
m
a
i
n
f
a
c
a
d
e
f
e
a
t
u
r
e
s
l
i
g
h
t
g
r
a
y
,
w
h
i
l
e
t
h
e
b
a
l
c
o
n
i
e
s
a
n
d
d
e
c
o
r
a
t
i
v
e
s
l
o
p
i
n
g
e
l
e
m
e
n
t
s
r
e
m
a
i
n
w
h
i
t
e
t
o
d
i
s
t
i
n
g
u
i
s
h
t
h
e
m
s
e
l
v
e
s
a
n
d
h
i
g
h
l
i
g
h
t
t
h
e
i
r
l
o
g
i
c
a
s
c
o
n
t
i
n
u
o
u
s
f
o
l
d
e
d
s
u
r
f
a
c
e
s
.
T
h
e
w
i
n
d
o
w
s
a
r
e
i
n
a
n
t
h
r
a
c
i
t
e
c
o
l
o
r
,
a
n
d
t
h
e
r
a
i
l
i
n
g
s
a
r
e
g
l
a
s
s
w
i
t
h
a
l
u
m
i
n
u
m
f
r
a
m
e
s
i
n
t
h
e
s
a
m
e
c
o
l
o
r
a
s
t
h
e
w
i
n
d
o
w
s
.

