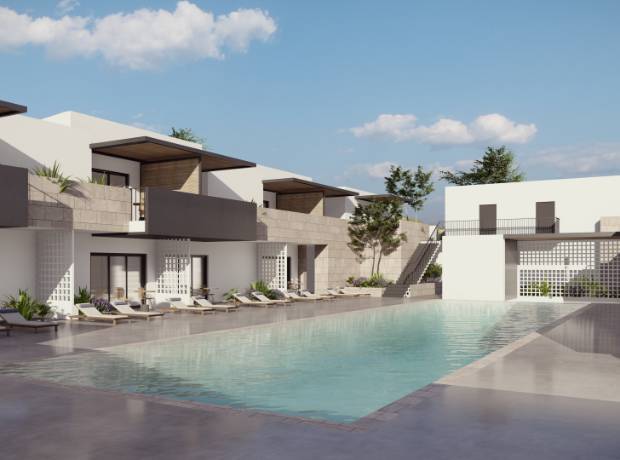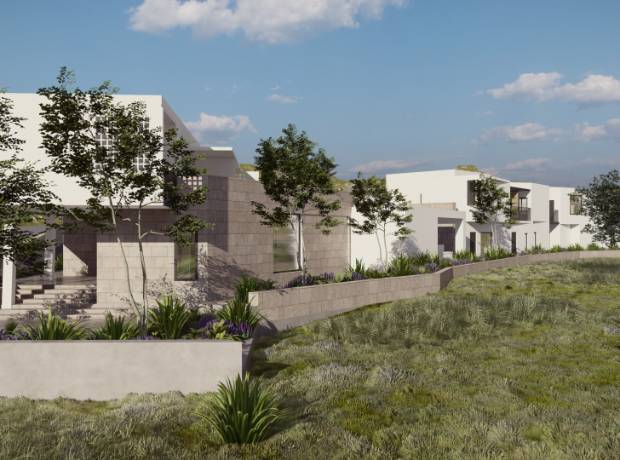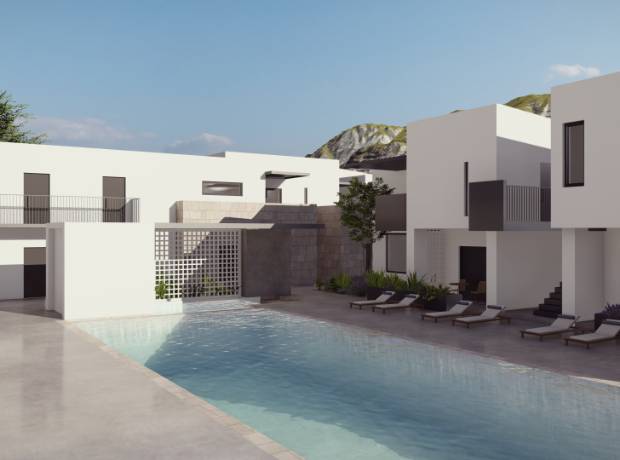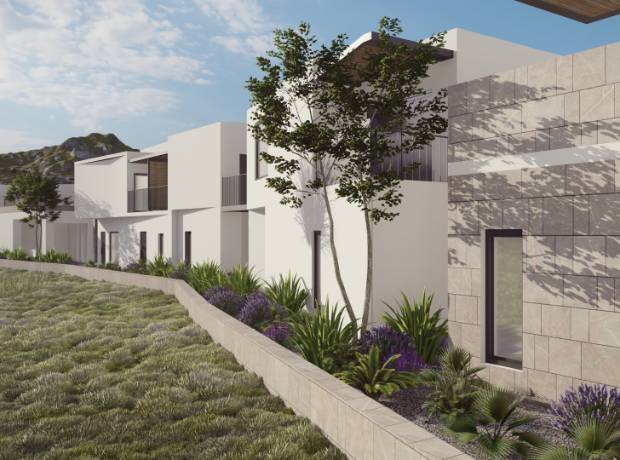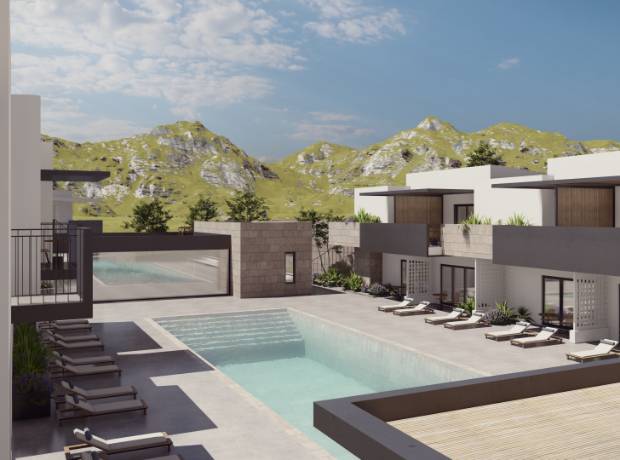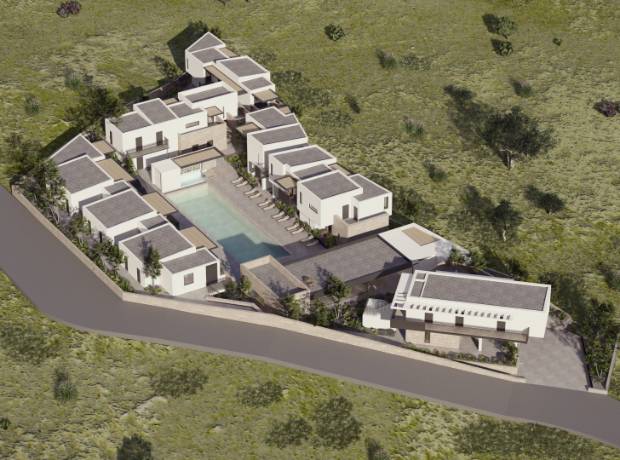EasyLiving Hotel
Construction/ -
Designed/ 2018
Client/ EasyLiving P.C.
Plot/ 403.26 sq.m.
Area/ 1,289.79 sq.m.
Capacity/ 38 rooms - 99 beds
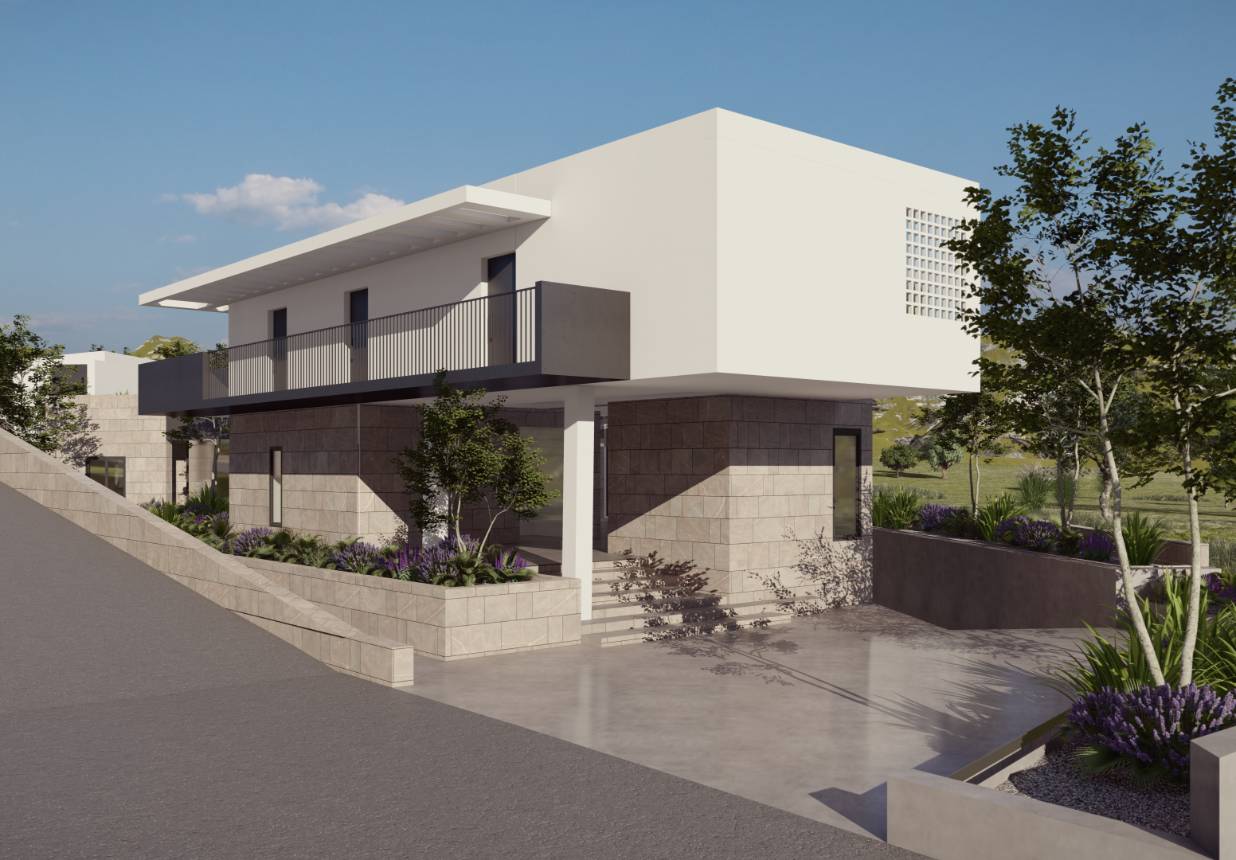
The innovative 3-star hotel complex comprises four strategically positioned buildings, artfully crafting intimate clusters of rooms. A paramount focus on guest privacy, seamless transitions between indoor and outdoor spaces, and the harmonious integration of elements culminate in an enchanting and all-encompassing holiday experience. The westward orientation of most buildings affords sweeping vistas of the horizon and the azure sea. Notably, the northernmost building, due to the natural contour of the plot, adopts an inward-facing "gamma"-shaped layout, fostering a holistic environment where each element contributes to the guest's experience—balancing enclosed-open spaces, light and shadow play, verdant landscapes, soothing moisture, thoughtfully designed pathways, and captivating visual escapes. The architectural embodiment of the buildings adheres to the principles of Mediterranean minimalism.
Facades are adorned with selective Bratsa-type marble cladding, while sturdy metal railings alternate between solid and latticed surfaces. Elegant white latticed elements grace the staircases leading to the rooms. Some structures boast gently inclined roofs crafted from reinforced concrete, complemented by internal wood cladding for added warmth. The restaurant's roof is a bespoke, weatherproof wooden structure, elegantly supported by columns and beams of reinforced concrete. To complete the sensory experience, lush plantings throughout the communal ground floor spaces and the blossoming terrace gardens on each floor showcase a curated selection of indigenous plants, celebrating the rich botanical tapestry of the region.

