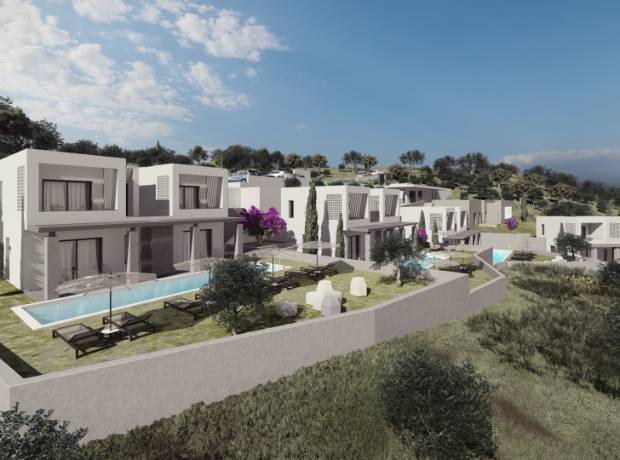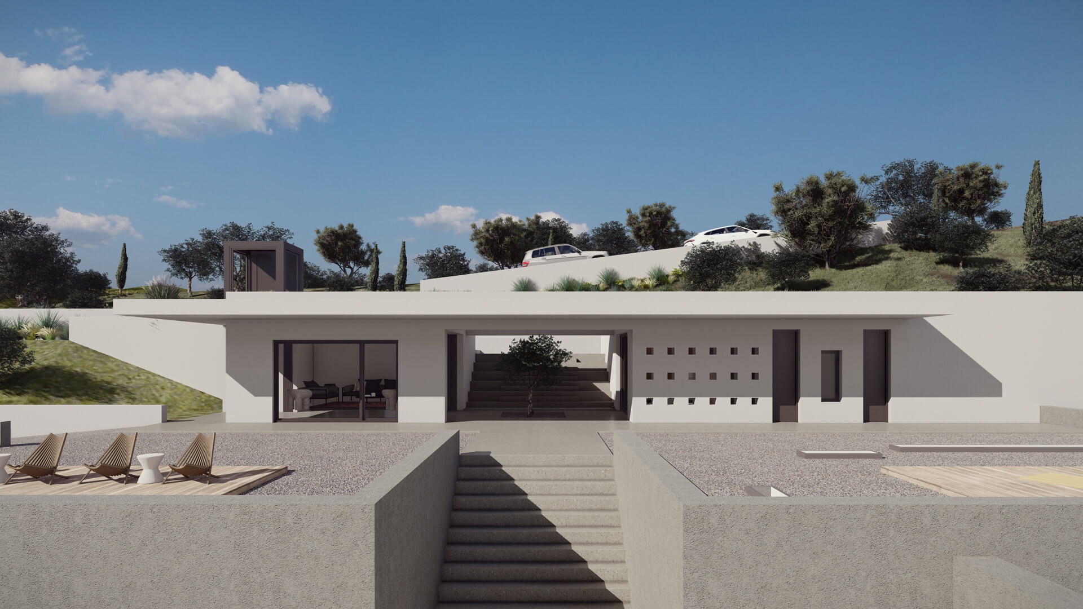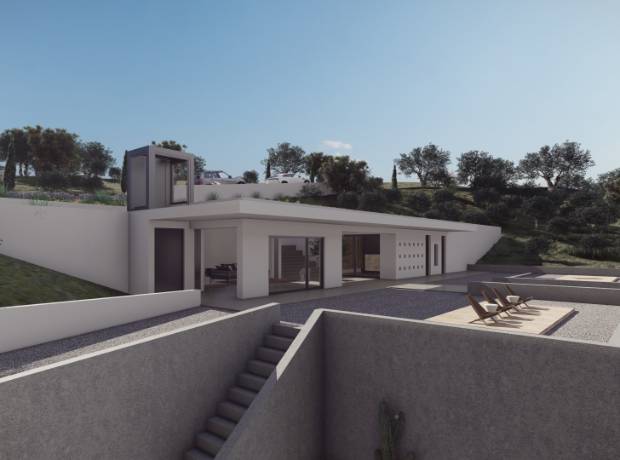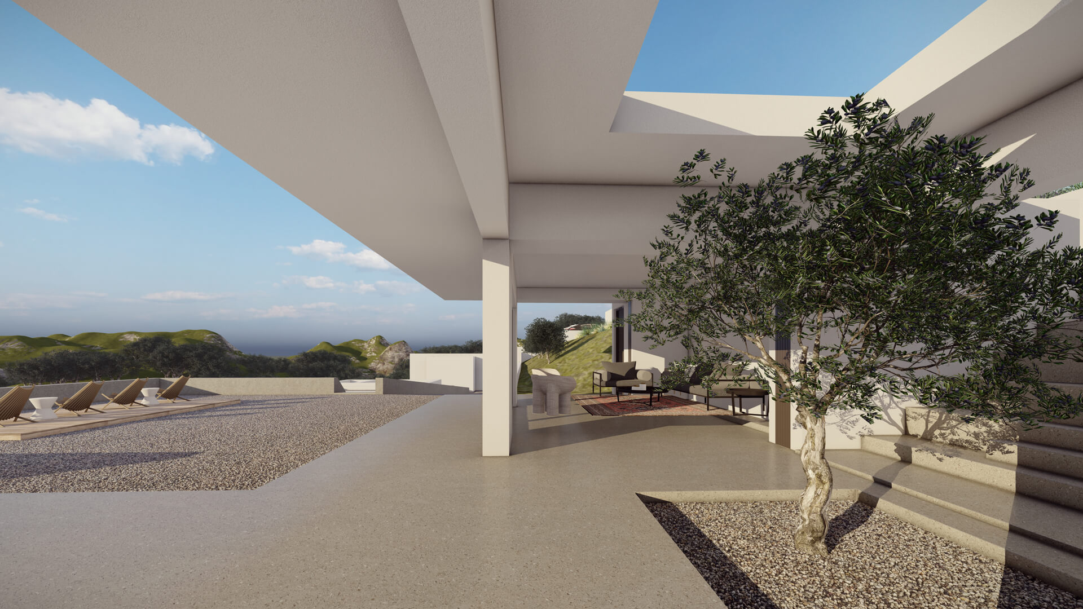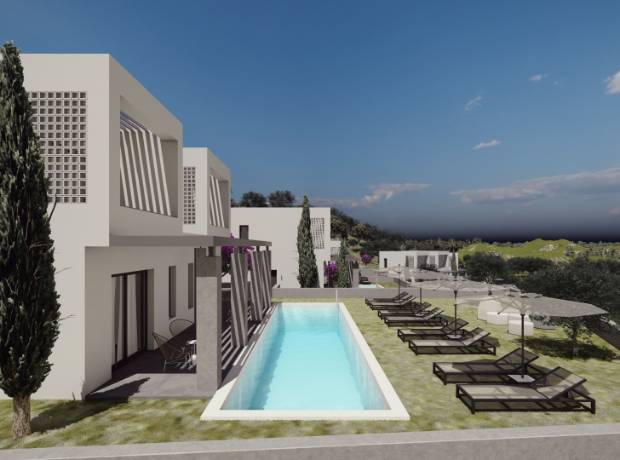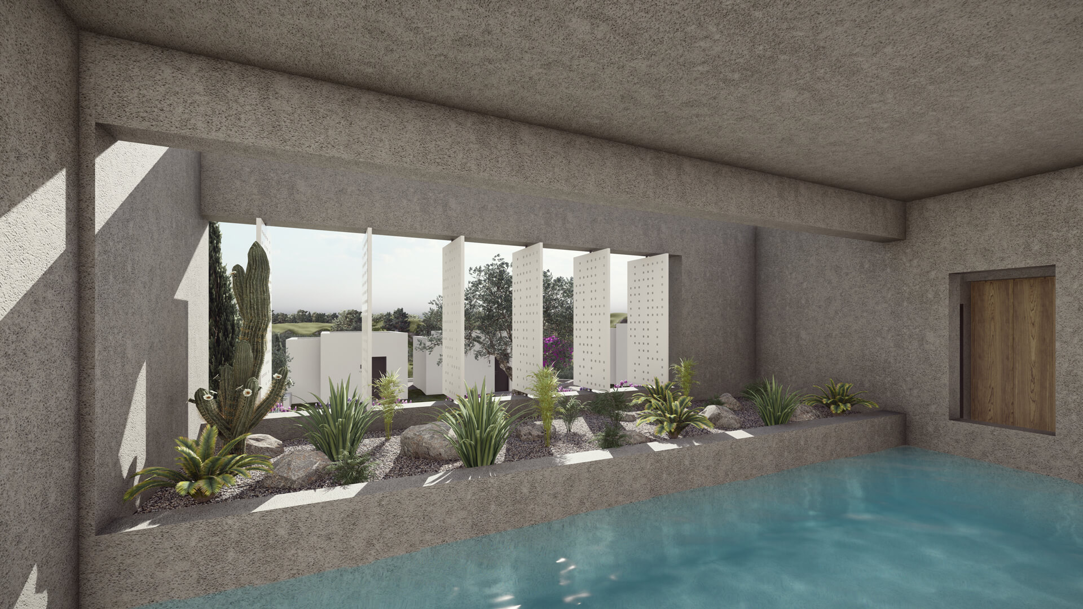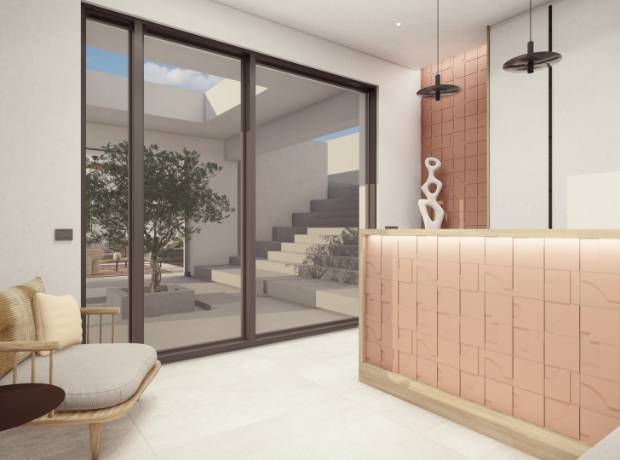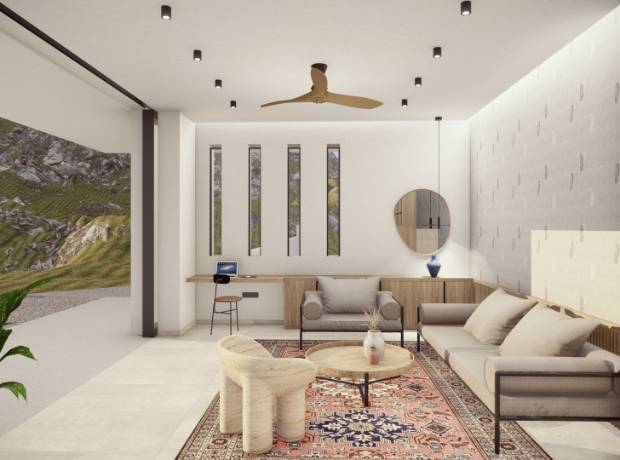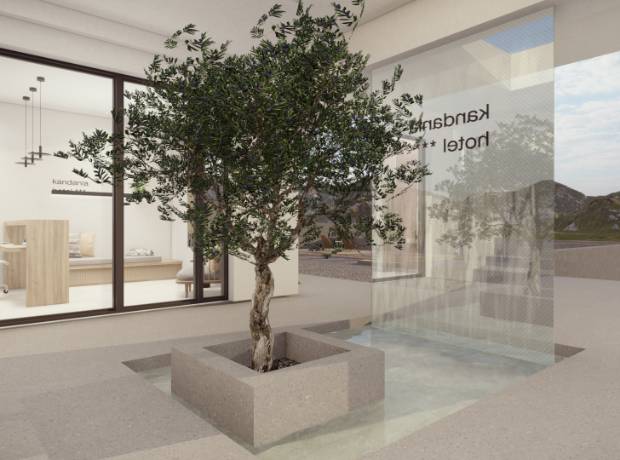Kandania Hotel
Construction/ 2023 - in progress
Designed/ 2021
Client/ Mourelatos & Sons S.A.
Plot/ 4.172,74 sq.m.
Area/ 707,07 sq.m.
Capacity/ 20 apartments - 60 beds
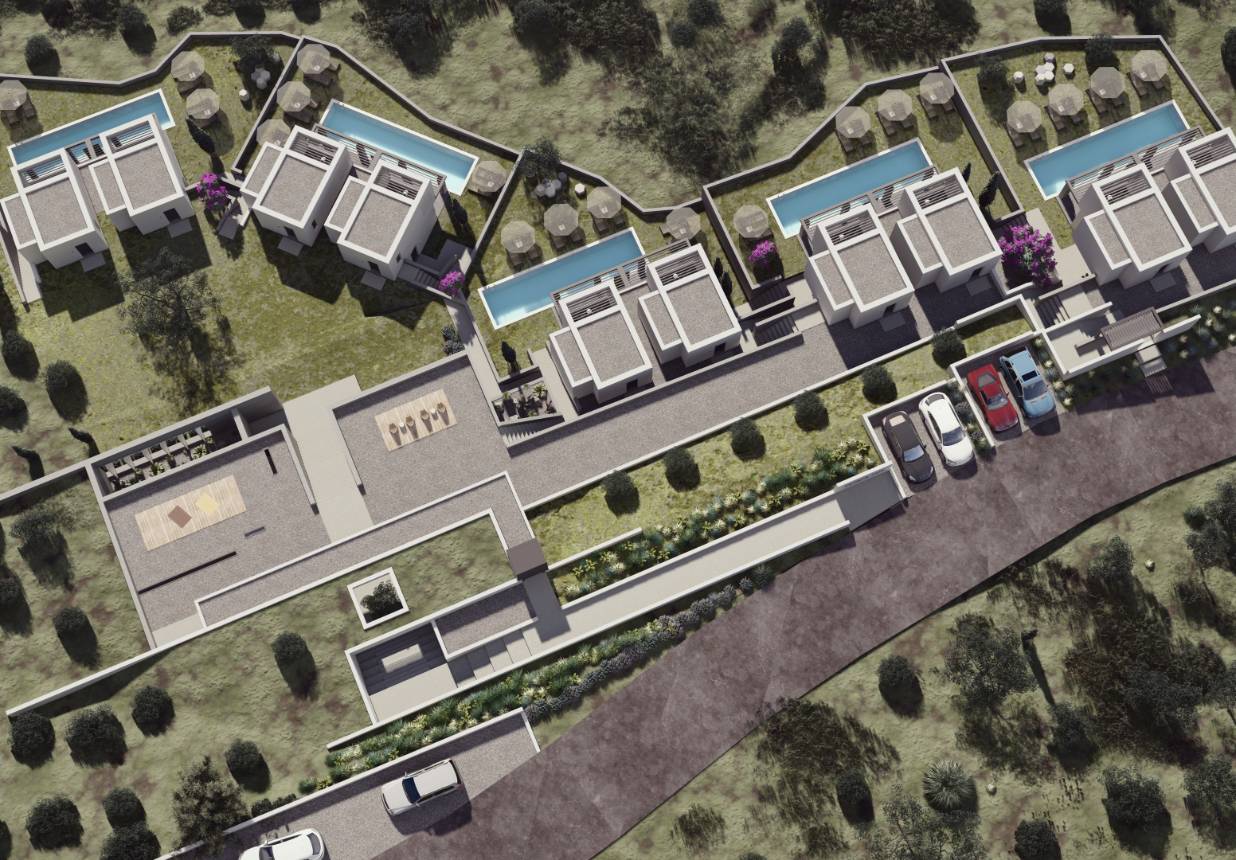
The design of this proposal is driven by the creation of an alternative hotel establishment with a primary goal of providing a nature-centric living experience. The layout of the buildings is carefully planned to maximize green spaces, whether organized or natural, and to maintain significant distances between the architectural volumes, allowing the undeveloped space to dominate the surroundings.
For this reason, building density and coverage ratios are kept to the absolute minimum, resulting in a simple and relaxed environment for the guests. The outdoor areas are limited to essential structures and pathways, ensuring the preservation of open green spaces and providing visitors with the sensation of strolling through a natural landscape.

