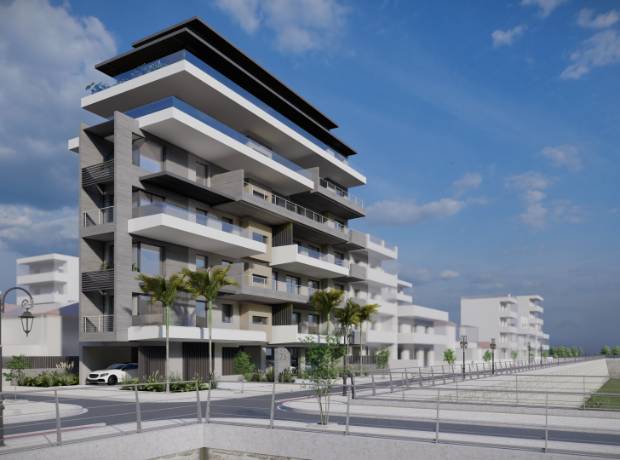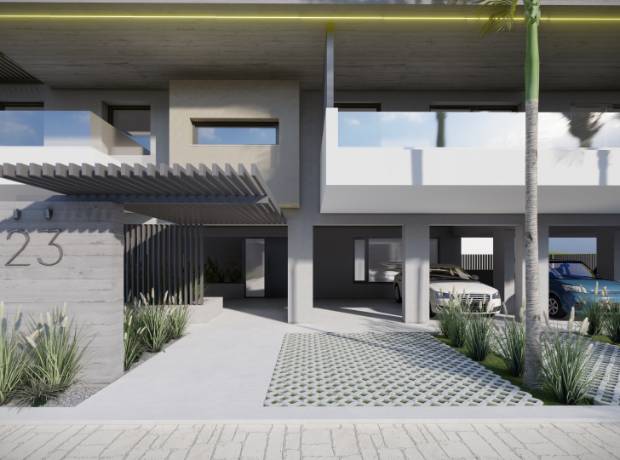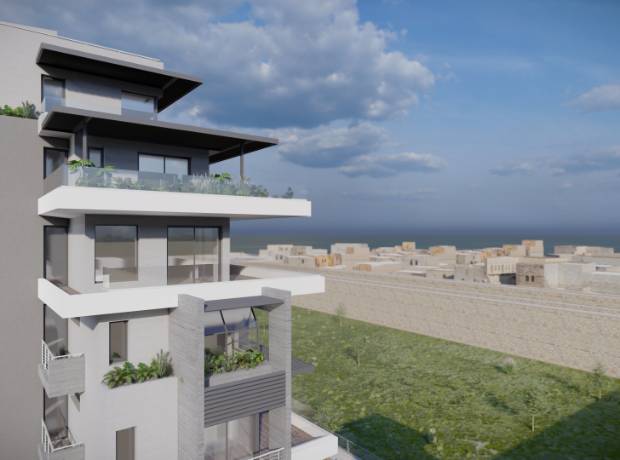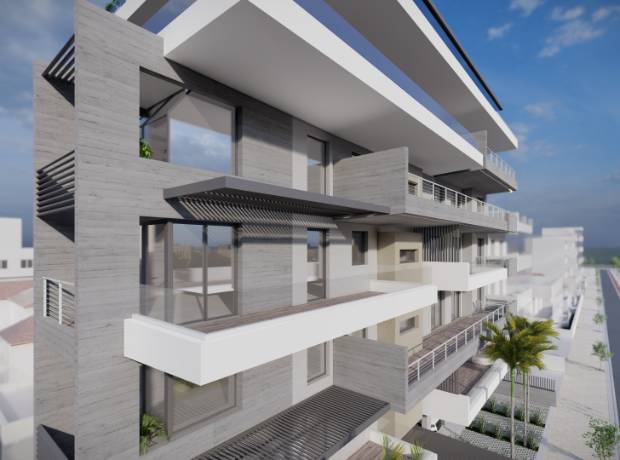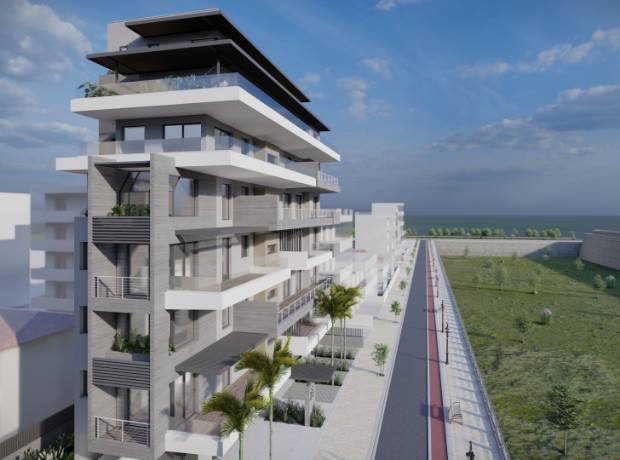Residential building in Pireus street
Construction/ -
Designed/ 2023 case study
Client/ Feidias Construction
Plot/ 390,31 sq.m.
Area/ 1.222,73 sq.m.
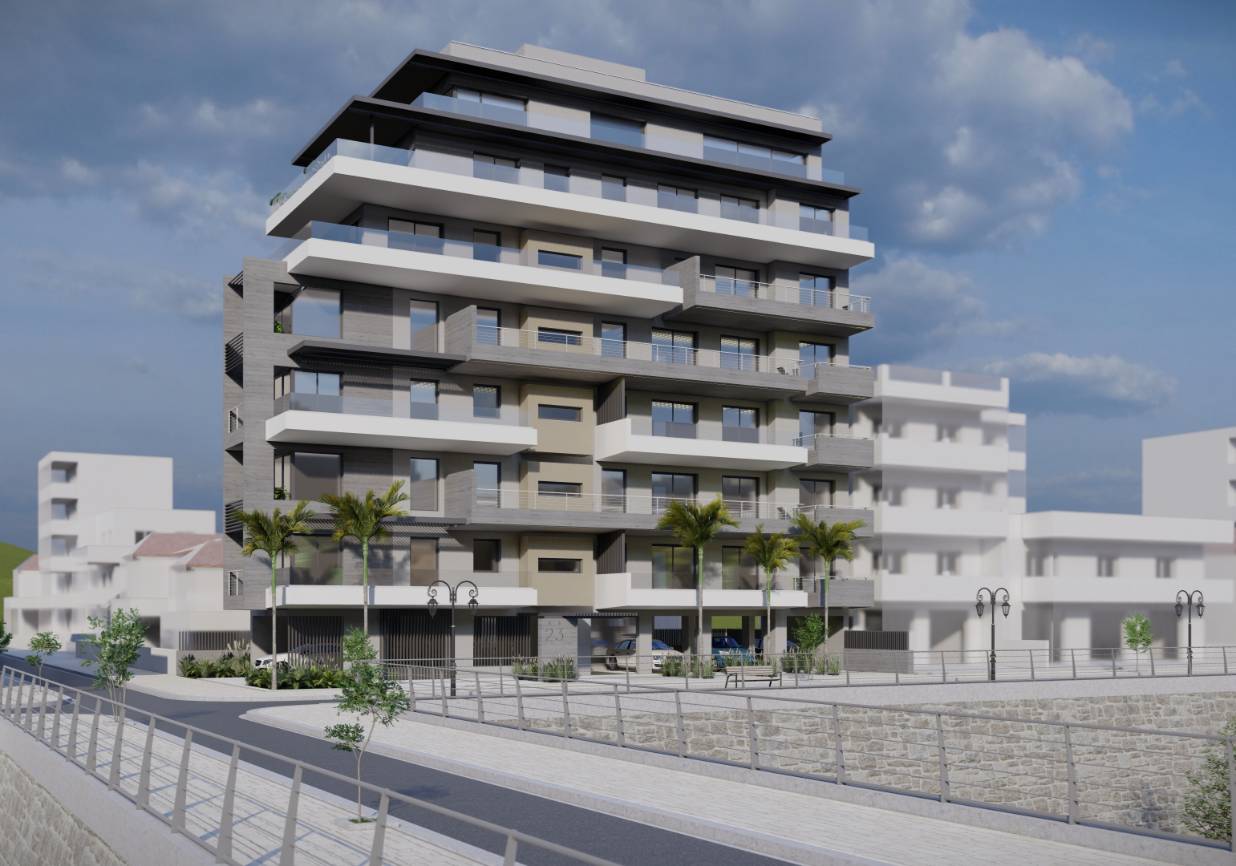
The design of this project centers on creating a user-friendly residential complex with architectural elements aimed at enhancing the quality of urban living. It harmoniously integrates with the adjacent archaeological site of the fortification, western trench, and city walls of Chania. The building comprises 10 apartments, two of which (1st and 3rd floors) feature lofts, while two are penthouse apartments on the 6th and 7th floors. The emphasis is on internal illumination, ensuring each space enjoys natural light, ventilation through windows or balcony doors, and a connection to the outdoors with balconies and terraces. A modern design approach is employed, creating an architecture that complements the area while remaining contemporary and timeless. The chosen materials include tinted paste in shades of gray and ochre, partly concrete and partly aluminum or glass railings. The construction utilizes conventional reinforced concrete, brickwork, and plaster coating. Thermal insulation and anti-seismic protection are incorporated. The final finishes include thermal insulation paste in light gray for the main volume and the pilotis, ochre for the east-facing elements, and exposed concrete for solid portions of the balconies.
Ochre repeats in the pergolas, creating visual cohesion. Also, vertical aluminum elements with blinds in mocha shade are strategically placed on balconies, in the outdoor walkways separating the apartments, on the pilotis, and the perimeter fencing. The form of the building follows straight, modern lines, combining materials that both complement the archaeological surroundings and have a connection to them. Visible concrete, aluminum railings, light gray, and ochre colors are chosen to resonate with the tones of the walls and the future landscaping of the western trench. The use of white color and glass railings in specific proportions creates a visual interplay on the east facade between modern and minimalist elements, increasing the reflection of the archaeological site on the building's surface. Corner windows at the intersection of M. Piga and Pireos streets provide unobstructed views for the corner apartments towards the archaeological site and the White Mountains

